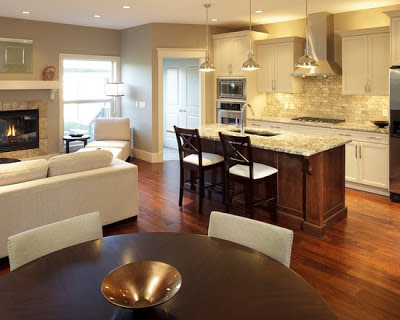New Design Approach Draws Younger Crowd to Senior Living
Prospective senior living residnets are
far more intersted in use of space rather than the amount of space
itself, architects in the industry are finding, with average square
footage in units remaining relatively stable in the past couple years
around 950 square feet per one-bedroom unit.
Written by Elizabeth Ecker
Article printed from Senior Housing News: http://seniorhousingnews.com
URL to article: http://seniorhousingnews.com/2013/06/03/new-design-approach-draws-younger-crowd-to-senior-living/
Some senior living communities are finding that an open floor plan
with the ability of the resident to customize the use of space can be a
huge selling point, often appealing to an even younger senior living
resident, for one community on the forefront of the trend—the average
age fell to around 75. (Younger crowd as the average age of individuals entering into facilities has raised dramatically to the late 80's and early 90's).
Among the entire U.S. population, living space and room count ranks high on the list of consumer wants, according to the National Association of Home Builders 2012 “What Home Buyers Really Want” survey. According to the survey, 65% of respondents said “living space and number of rooms to meet your needs” ranked as the most influential characteristic.
But for senior living, the use of space is a much more important draw, says Rocky Berg, principal with Dallas-based THREE Living, which counts senior living among its specialties.“Over the last year or two unit sizes have not changed dramatically but the way we are utilizing spaces has changed,” Berg says. “In the past it was somewhat ‘vanilla’ and generic. Now it’s more catered work in anticipating the wants of the client.”
Designers, architects and builders are using lighting and layout, for example, to plan for entertainment spaces and dining spaces, with the ability to change lighting depending on the use of the space.“Spaces are being used differently,” Berg says. “Square footage is done better.”
One community that opened its doors recently, Moorings Park in Naples, Florida, took the open floor plan idea to a new level.
“Instead of: ‘here’s another 950 square foot apartment,’ there’s basically no floor plan,” says Dan Cinelli, managing principal at planning and design firm Perkins Eastman, who worked on the design of the project. “We interviewed the resident to understand their needs,” Cinelli says. That included financial preferences and abilities, as well as questions such as: Do you like to cook? What does Monday through Friday look like for you? Is the bedroom an important space for watching movies? “This generation is really engaged in that process. They love talking about it,” he says.
The Moorings Park community saw success in the new approach, not only selling out among its 32 units, but the CCRC also saw the age of average resident coming down—reversing the recent trend of prospective residents putting off moves into retirement communities.“This lifestyle apartment attracts a younger population,” Cinelli says. “We’re seeing people at age 75 wanting to move in.”
Among the entire U.S. population, living space and room count ranks high on the list of consumer wants, according to the National Association of Home Builders 2012 “What Home Buyers Really Want” survey. According to the survey, 65% of respondents said “living space and number of rooms to meet your needs” ranked as the most influential characteristic.
But for senior living, the use of space is a much more important draw, says Rocky Berg, principal with Dallas-based THREE Living, which counts senior living among its specialties.“Over the last year or two unit sizes have not changed dramatically but the way we are utilizing spaces has changed,” Berg says. “In the past it was somewhat ‘vanilla’ and generic. Now it’s more catered work in anticipating the wants of the client.”
Designers, architects and builders are using lighting and layout, for example, to plan for entertainment spaces and dining spaces, with the ability to change lighting depending on the use of the space.“Spaces are being used differently,” Berg says. “Square footage is done better.”
One community that opened its doors recently, Moorings Park in Naples, Florida, took the open floor plan idea to a new level.
“Instead of: ‘here’s another 950 square foot apartment,’ there’s basically no floor plan,” says Dan Cinelli, managing principal at planning and design firm Perkins Eastman, who worked on the design of the project. “We interviewed the resident to understand their needs,” Cinelli says. That included financial preferences and abilities, as well as questions such as: Do you like to cook? What does Monday through Friday look like for you? Is the bedroom an important space for watching movies? “This generation is really engaged in that process. They love talking about it,” he says.
The Moorings Park community saw success in the new approach, not only selling out among its 32 units, but the CCRC also saw the age of average resident coming down—reversing the recent trend of prospective residents putting off moves into retirement communities.“This lifestyle apartment attracts a younger population,” Cinelli says. “We’re seeing people at age 75 wanting to move in.”
Written by Elizabeth Ecker
Article printed from Senior Housing News: http://seniorhousingnews.com
URL to article: http://seniorhousingnews.com/2013/06/03/new-design-approach-draws-younger-crowd-to-senior-living/

Comments
Post a Comment